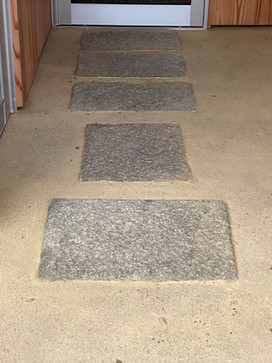YAMADA
ARCHITECTURE
ヤマダ・アーキテクチュア
The Suki Stairway Building
数寄階段のビル
(Note: The word suki written 数寄 in Japanese refers to the love or enjoyment of thesimple elegant aesthetics particularly in line with the way of tea. Sukiya refers to residential architecture inspired by teahouse or its aesthetics.)
A former three-story steel-framed house from the 70s renovated into a boutique office building.
Located on a busy major street near Kyoto University, the existing building was seemingly just another common small stucco box awaiting to be demolished. But once stepping inside, one would realize that it actually was a sukiya in disguise because of the distinctive Japanese style interiors.
While most of the existing interiors were unsuitable for new office use or just too stale, YA found the staircase interiors, namely sudare reed screen ceilings and uzukuri brush-enhanced wood grain panelling, are worth preserving as the defining element of the original sukiya character.
This design approach also helped meeting the budget that precluded the possibility of creating entirely new interiors from scratch. In the final renovation design the demolition scope was carefully limited to a minimum and the remaining existing interiors were furred out to be covered mostly in cost-effiective vinyl materials, except for the stairway’s sudare ceilings and uzukuri paneling.
YA took the original sukiya-like character further and designed the new facade in line with it: The street level facade was clad in vertical cedar siding. The new front window was encased in the protruding slatted screen frame.
Furthermore, a new recessed front porch was created. The new porch was paved with a special material identical to tataki the traditional rammed earth floor and several hand-chiseled granite stepping stones reclaimed from the city's defunct tram track pavement that were all over the city including this front street until the 70s.
In conjunction with the overall simple clean aesthetics and high windows that spread natural light, use of these aged natural materials are designed to enrich the experience of the renovated building.
(All photos by Kei Sugino, unless otherwise noted)
PROJECT INFO
Former steel-framed house
renovated into office use
WHERE
Kyoto, Japan
SIZE
3 story
100 SQM











